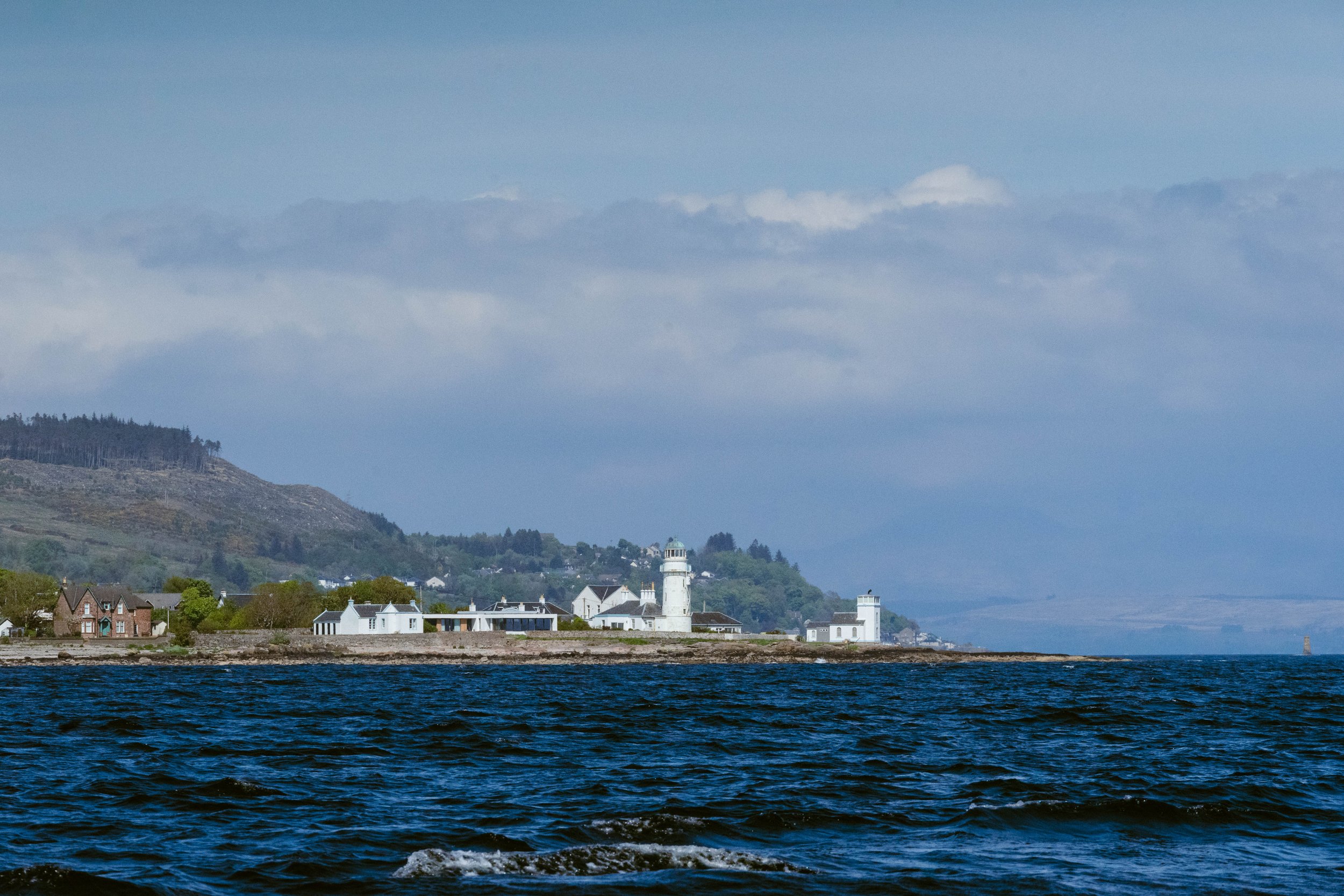
Lighthouse Cottage Extension
Client
Private Client
Status
Complete 2022
Design Team
Alfonso Cerillo, Duncan Henderson
Overview
The Lighthouse Cottage, originally built In the 1920’s to provide accommodation for a third Lighthouse keeper, is steeped in the history of Toward Point. The site yields panoramic view out over the entrance to the Clyde and towards the Islands of Bute and Arran behind. The retrofit and further two side extensions were designed to have a light touch to the existing structure: retaining and in some areas highlighting the original ornamental features, provide an updated open living spaces along with further garage and master suite and visually concise and harmonious with the existing structure.
By taking a holistic approach with the extension and energy retrofit of the cottage, we have brought this fantastic historic dwelling to a high standard suitable for modern living.
Facing due south, the existing lighthouse cottage has been extended with a substantial sun room to the front, and a master suite, utility and garage to the side.
With ever changing views across the sea to Arran, the sunroom connects the existing living room, hall and kitchen to a single spectacular space.
Designed as a corner proscenium arch over glazing, with deep set glazing to help avoid summer overheating, the sunroom makes best use of the location.
A full-length strip of high-level glazing preserves the natural light into the rooms beyond.
The front extension sits lower that the existing cottage parapet to allow this to be visible as a retained feature.




