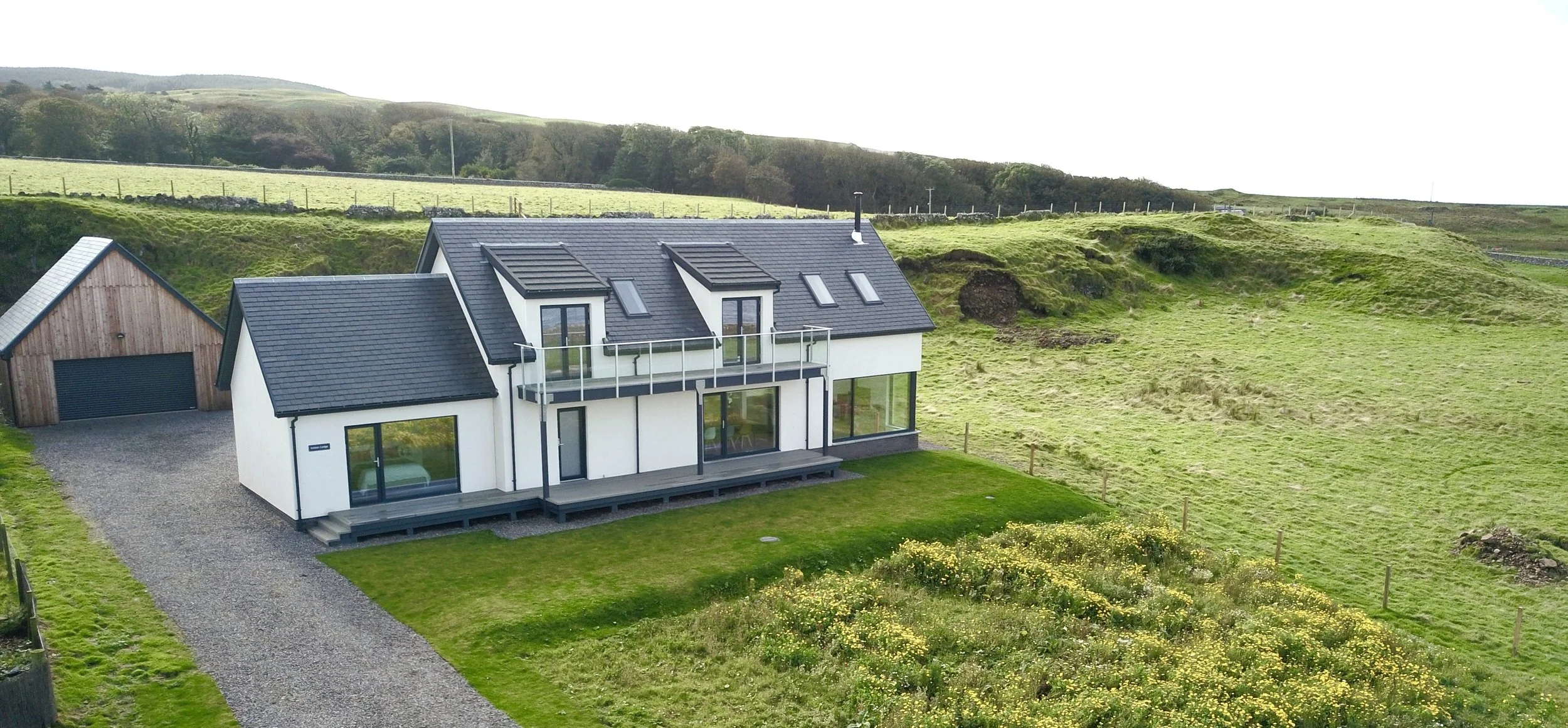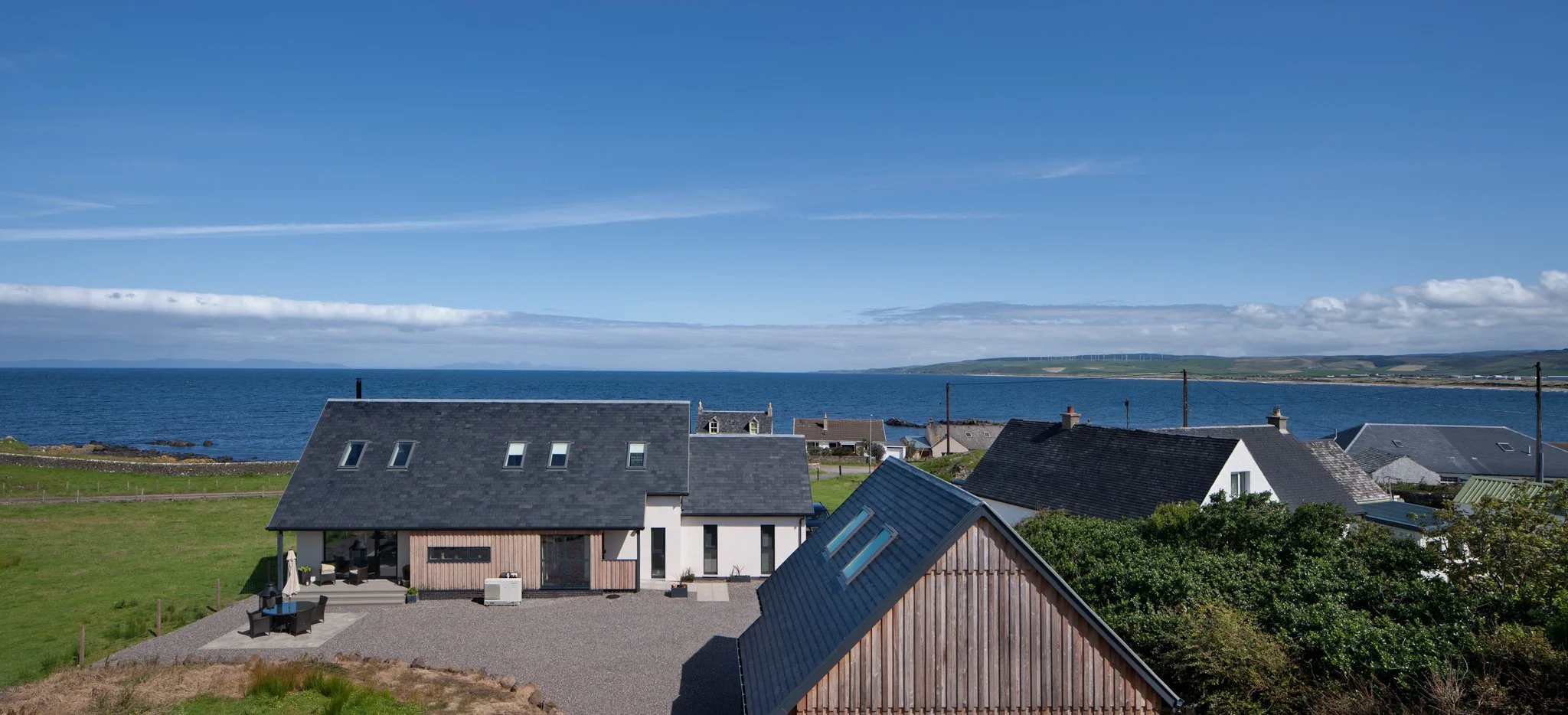Machrihanish Low Energy Dwelling
Client
Private Client
Status
Completed 2019
Design Team
Alfonso Cerillo
Overview
We had to strike a balance with the design of this house: achieving the Passivhaus Low Energy Standard while ensuring the views to the north, across the bay, were made the most of. While the living spaces have expansive glazing to capture these views, a large glazed opening was included to the living room’s rear wall to capture solar gain from the South.
A balcony is accessed from the first floor bedrooms and a double height space is over the living room.
The front garden has been planted with wildflowers, increasing the biodiversity of the previous rough grazing ground.
With very few newbuild houses in Machrihanish, this project has created a lot of interest locally; the client loves the corner window and is delighted with the house.







