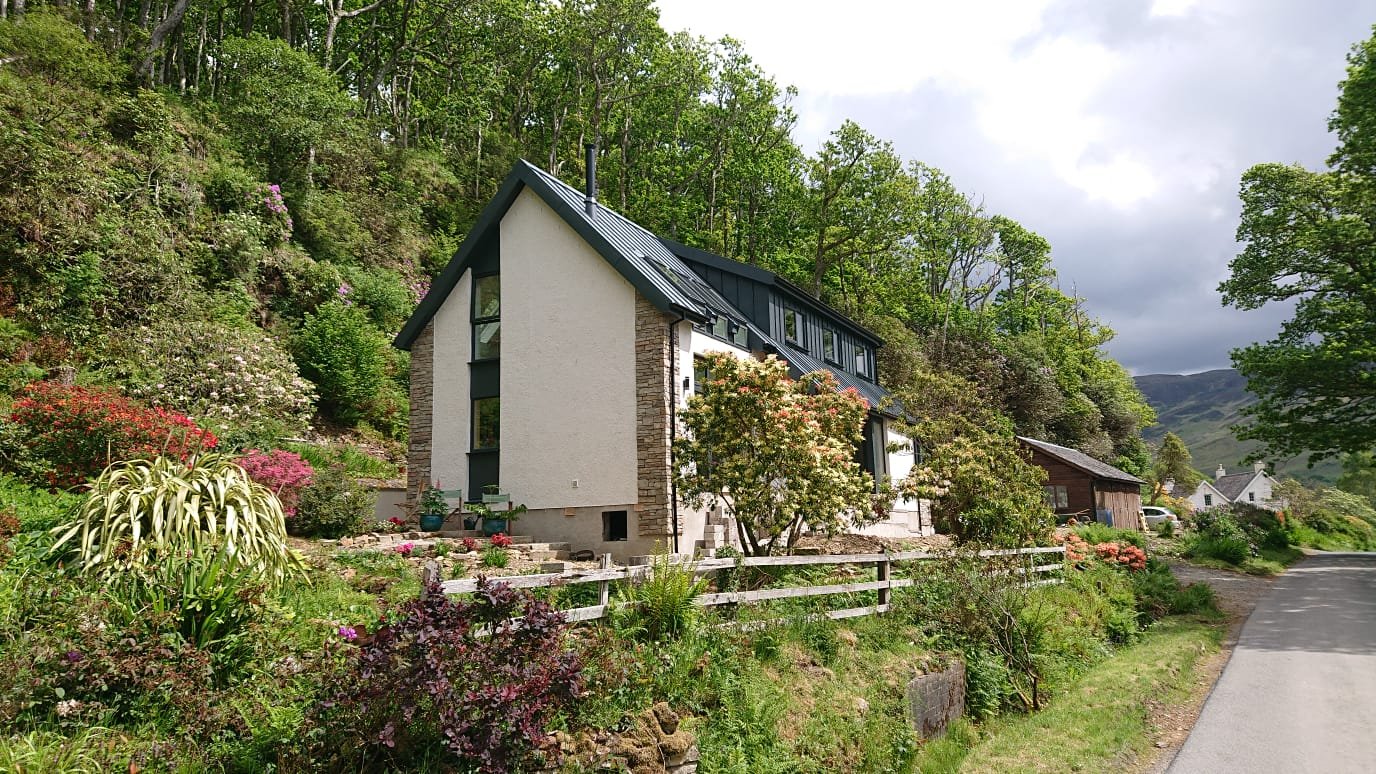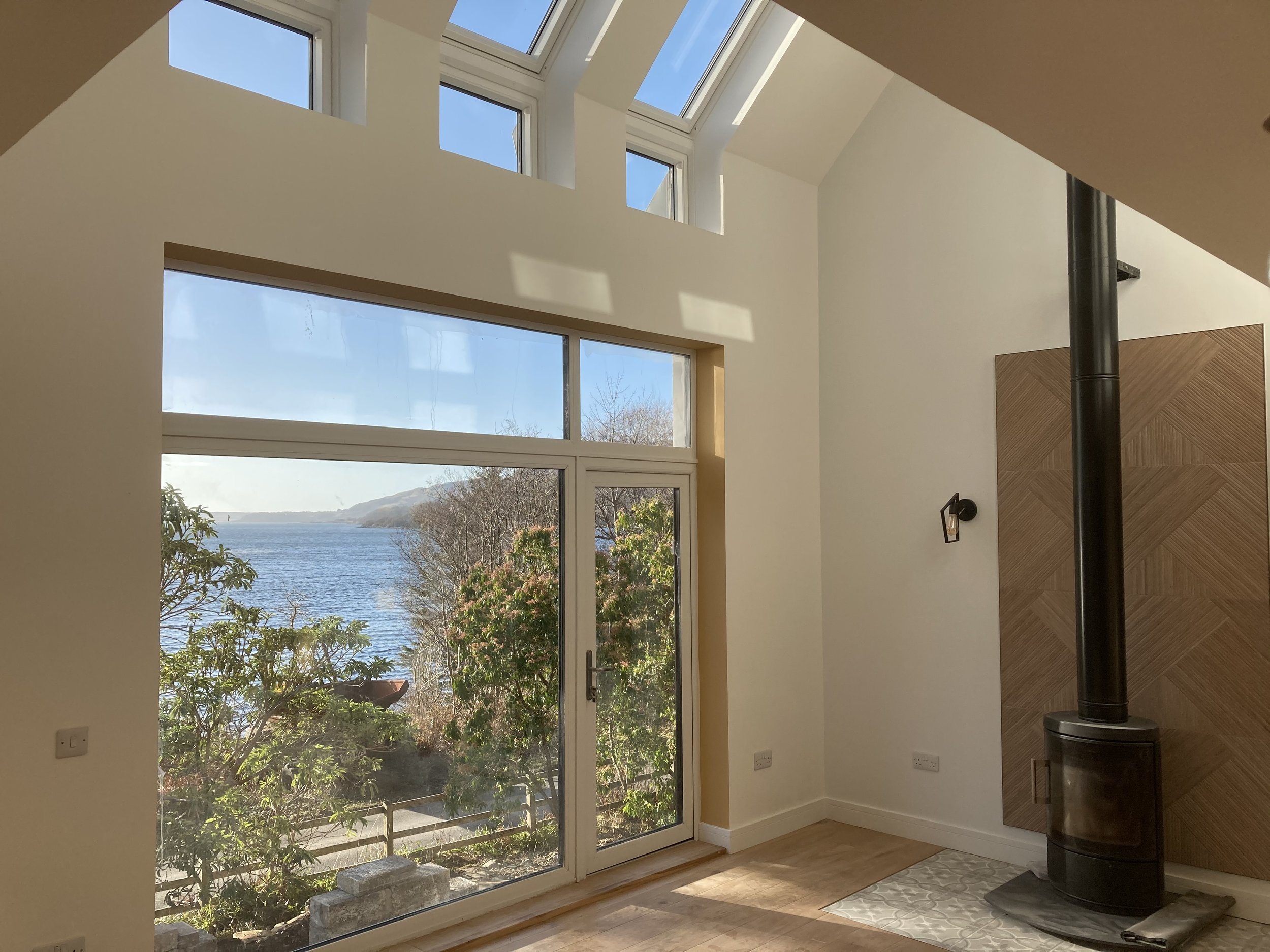
Loch Melfort
Client
Private Client
Status
Complete
Design Team
Alfonso Cerillo, Duncan Henderson
Overview
Situated on the shores of the loch, the brief for this house was to ensure that loch views were provided from every room. This has been achieved by creating a hen-run circulation space to the rear, allowing all the accommodation to be located to the loch side.
To fit the house in the site required the removal of small 3 oak trees. These were then milled to provide both the timber posts to the veranda and also the internal oak staircase and handrails.
Two of the posts were used on the veranda to the front elevation, which provides sheltered access from the living room and ground floor bedroom.
The roof is standing seam metal, as is the feature box bay window to the stair landing. Natural stone is used at the building’s corners, providing visual strength.
The living room is double height, with a study mezzanine overlooking this space. Triple rooflights not only provide the view from the study, but allow high-level light to fill the living space.
There are few spaces in this house where you don’t see the loch!





