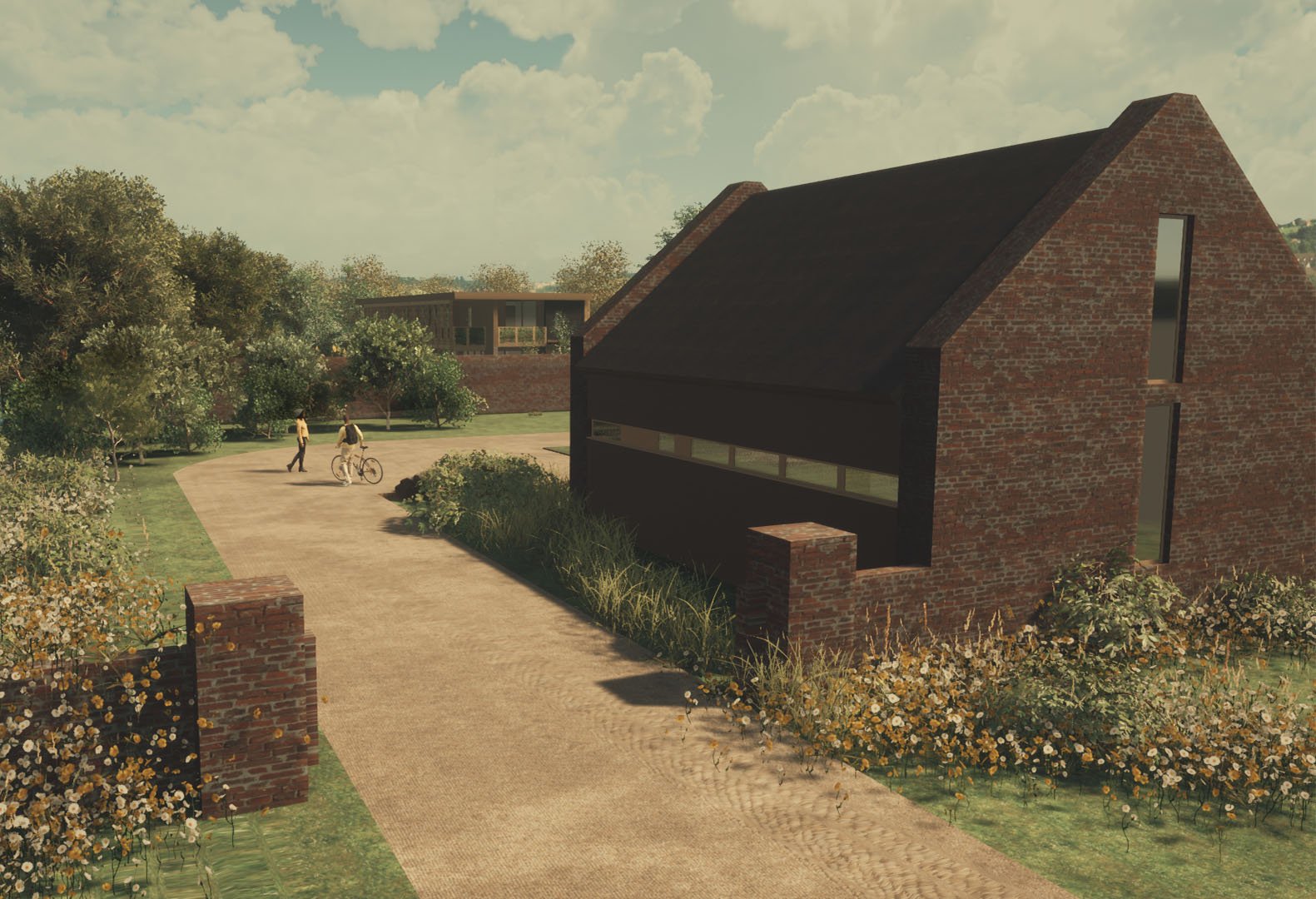
ASCOG GARDENS
Client
Private
Status
Construction
Design Team
Owen Dore, Phil Duckham
Location
Isle of Bute, Scotland
Proposal Type
New Build Dwelling and Outbuilding
Overview
The site for this dwelling sits within the ruins of the walled garden grounds at the former Ascog House. The brief was to create a family home that would use the shelter of what remained of the walled garden brick walls.
Below are two images showing how the integration of existing walls and garden have been wrapped around and into the building. Over time the dwelling will become firmly rooted in its surroundings.
The re-establishment of a flourishing garden is an integral part of the proposal, blending the indoor and outdoor landscapes has been a key design consideration. The environmental strategy includes planned gardens that aim to recreate an enclosed walled garden. Blending formal planting with wilder meadows and orchards, the site will re-establish the former productive garden with sustainable living in the attached family home.
The main dwelling is designed as an inward looking, discrete proposal, continuing the brick wall along the north elevation. The south is treated entirely differently, with large glazed expanses to give the feeling of living in the garden, capturing light and views. Timber balconies and trellises not only assist in preventing solar overheating, they also allow, over time, the building to grow and integrate with the garden.




