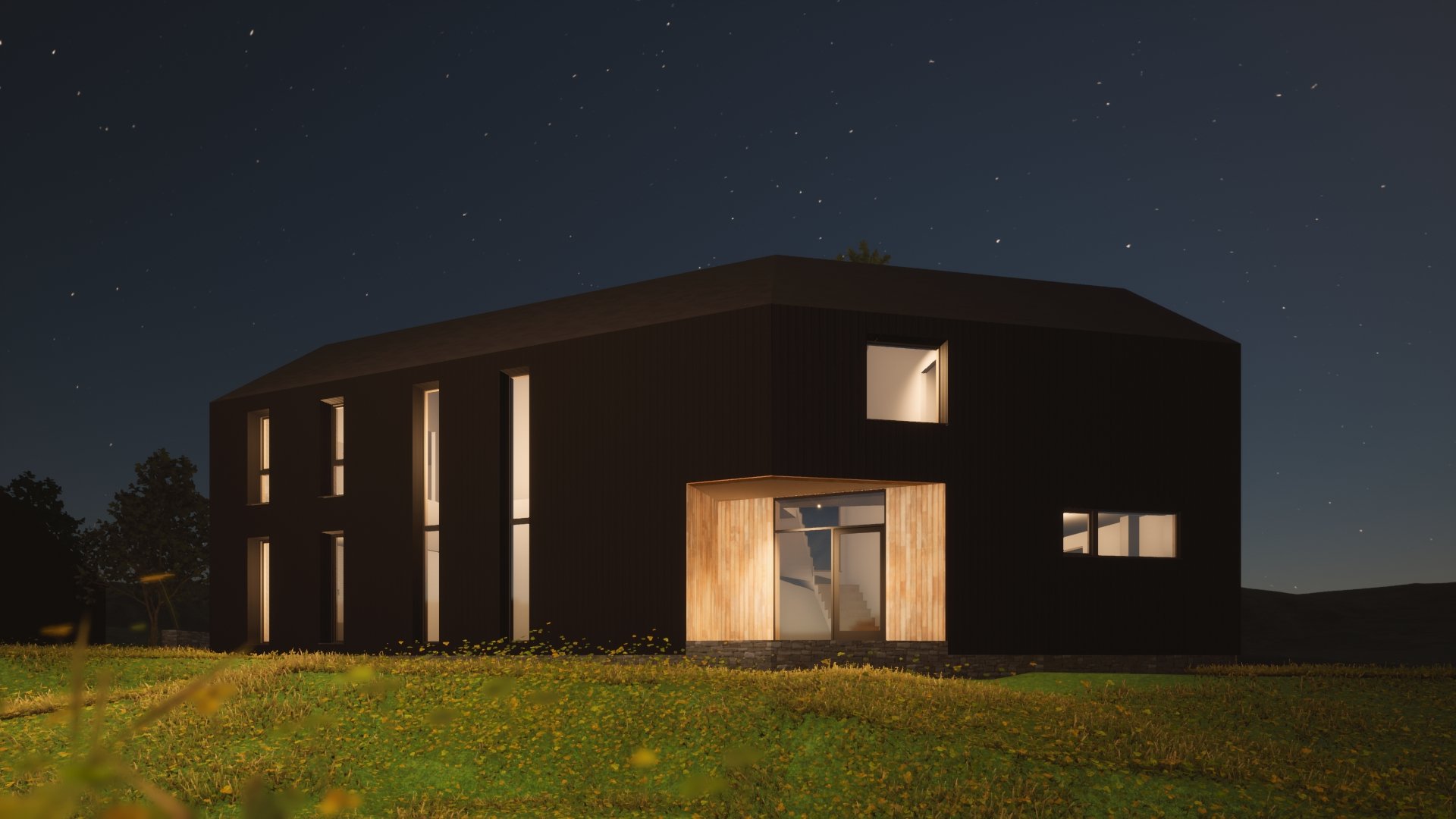
Helensburgh Low Energy Dwelling
Client
Private Client
Status
Ongoing - Design
Design Team
Chris Johnstone
Location
Helensburgh, Argyll and Bute
Proposal Type
Dwellinghouse
Overview
The design proposal is for a detached 2 storey low energy dwelling comprising 4 double bedrooms, a large open plan kitchen and dining area and separate double garage situated in an idyllic rural setting. Large corner glazing at both ends of the building maximise long views across the surrounding landscape.
A gentle turn in the strong traditional two storey form reduces the visual impact of the roadside frontage while turning to frame a long view across the glen.
Black timber cladding contrasts against paler timber cladding, used to denote the recessed entrance area.



