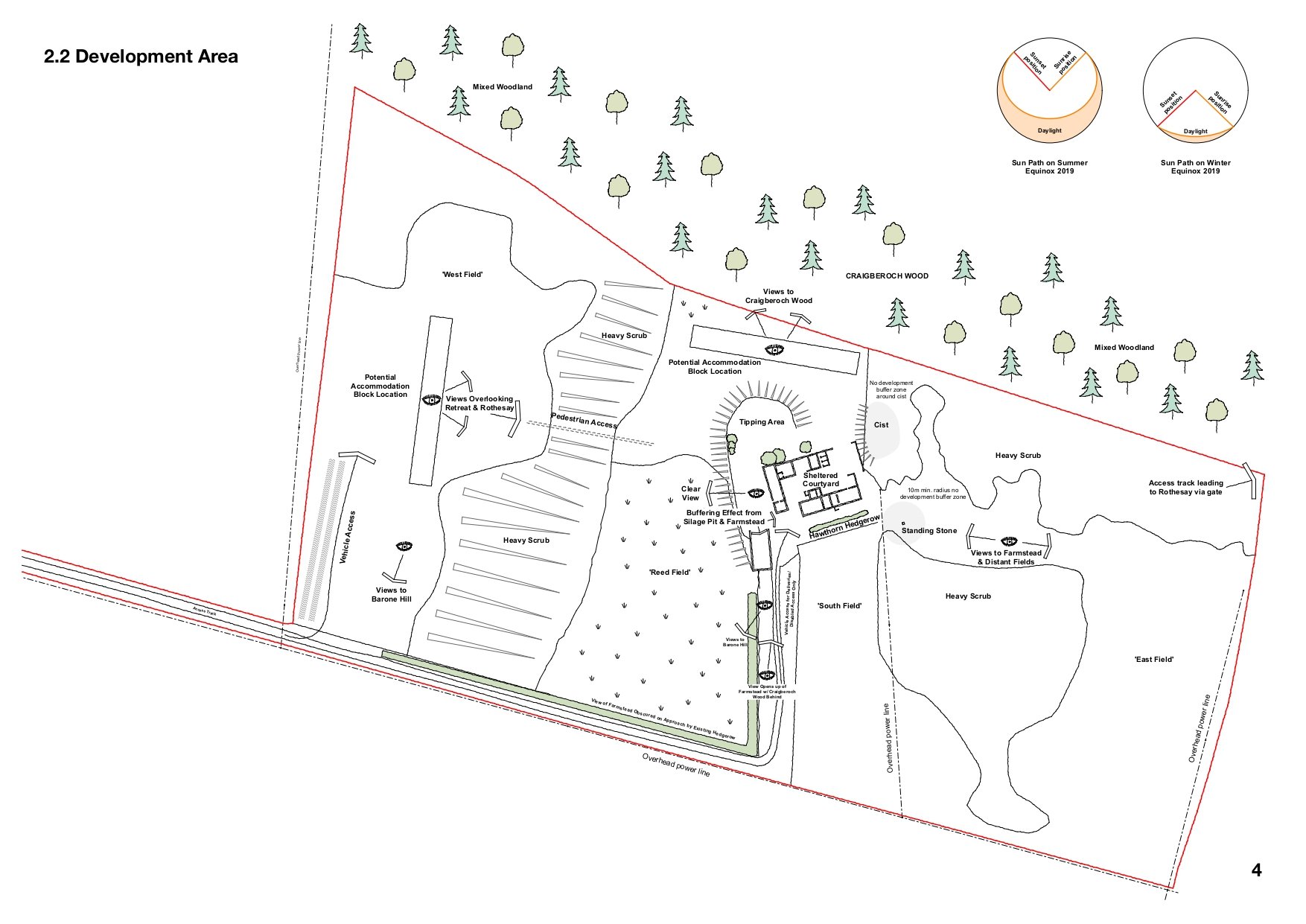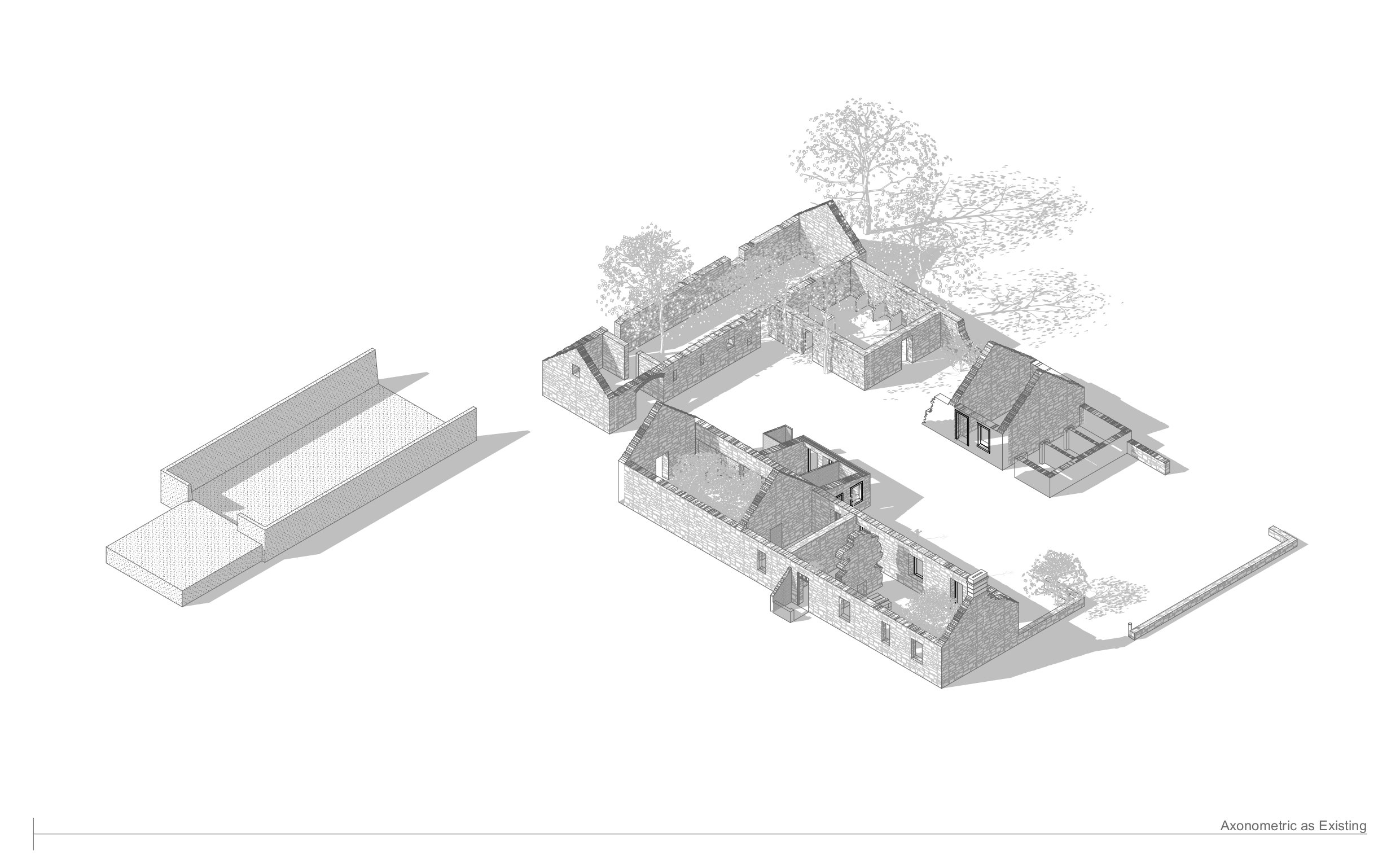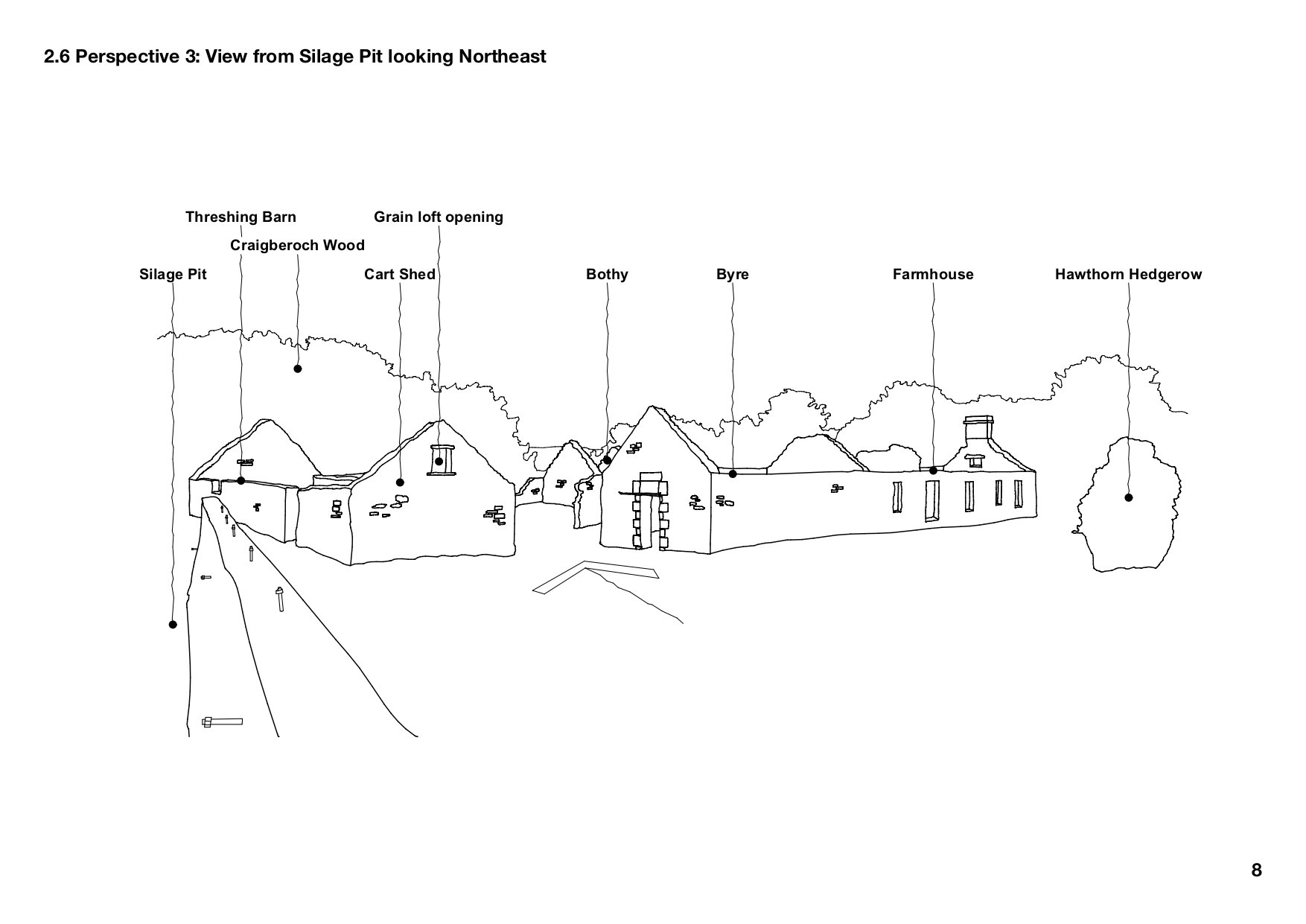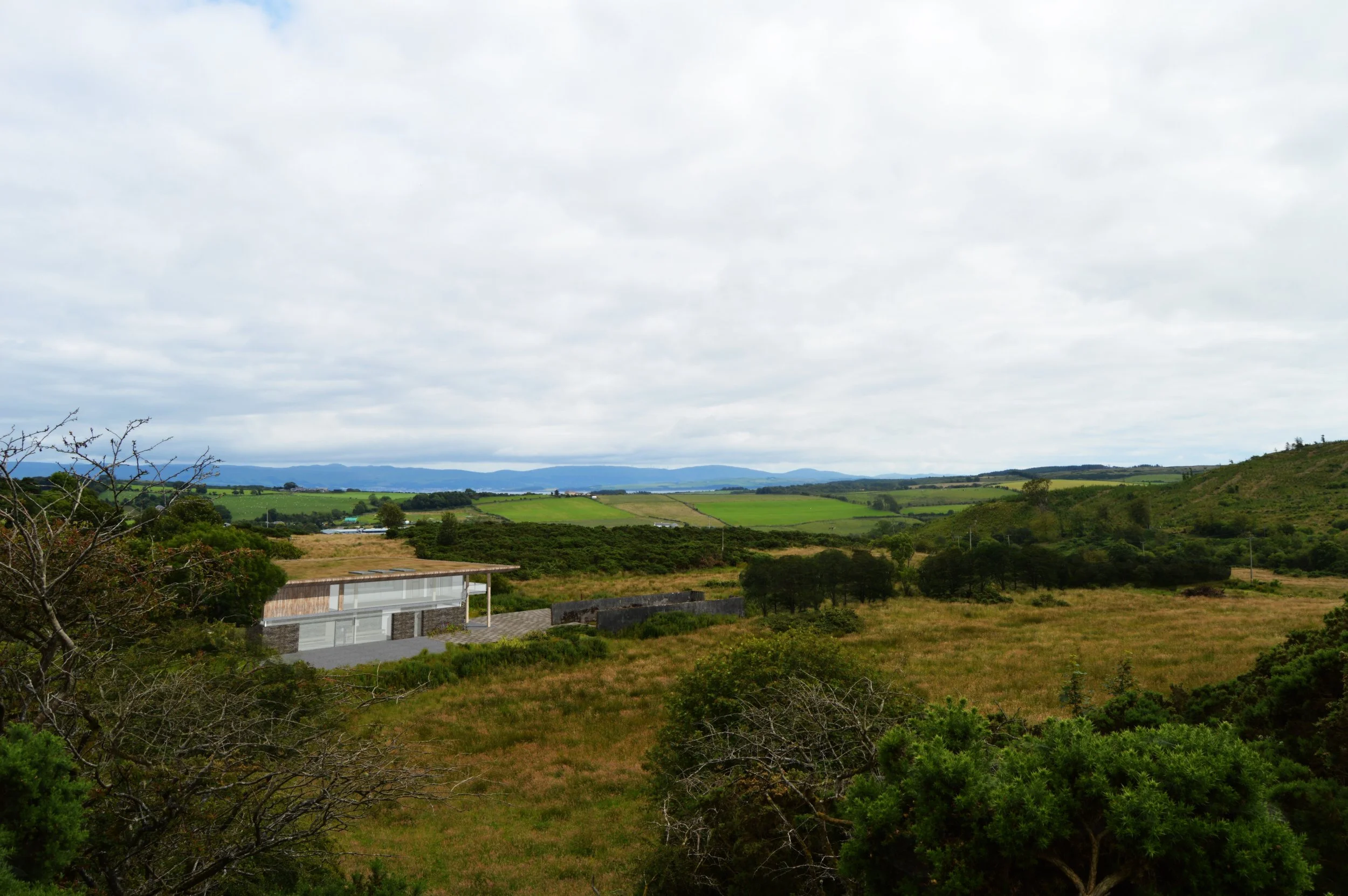Craigberoch Business Decelerator
Client
Craigberoch Business Decelerator Limited.
Status
Completed Design
Design Team
Chris Johnstone, Marcelo Badilla.
Location
Isle of Bute, Argyll and Bute, Scotland.
Proposal Type
Conversion of Existing Farmstead to Create a Business Decelerator.
Overview
Craigberoch farmstead built in 1753 located near Craigberoch Wood on the Isle of Bute has been selected as the ideal location for this innovative project. Having lain derelict for many years these proposals will refurbish the holdings and retain much of the remaining structure of the historical site. The site also hosts a Bronze Age standing stone and burial cist on the land which will be preserved and made more accessible to the public. The standing stone is carved with intriguing markings and is estimated to have been on the site for over 4500 years.
Business Decelerator:
The proposed development of the existing farmstead and surrounding land will be used as a business or creative retreat; a sort of decelerator completes with guest accommodation facilities as a place to nurture and develop creativity and innovation.
The architectural proposal does not seek a faithful renovation of the existing farmstead but rather a creative adaptive reuse of the structures. As such, it is anticipated that an entirely new building will be built over, within or on top of the existing ruins, making use of the existing courtyard arrangement to loosely define the spatial layout.


Site
The site is bound by the mixed woodland of Craigberoch Wood to the North and agricultural land to the South, East and West sides. The field to the immediate West is of a marshy nature. The ‘top field’ thereafter can be reached by turning off the access track or via a steep pedestrian track and offers attractive views over the farmstead, to Barone Hill and to the distant town of Rothesay.


Integrating with the existing.
The structural integrity of the existing farmstead is such that the existing walls can be built off of and there is no need for any demolition works, except for possibly the East gable of the farmhouse.
Roof that aids the enviroment.
The structure roof will be a glulam beam and the use of green roof form part of a sustainable drainage solution. The aim of this roof is to replicate as far as is practical the ecological requirements for the local area.




