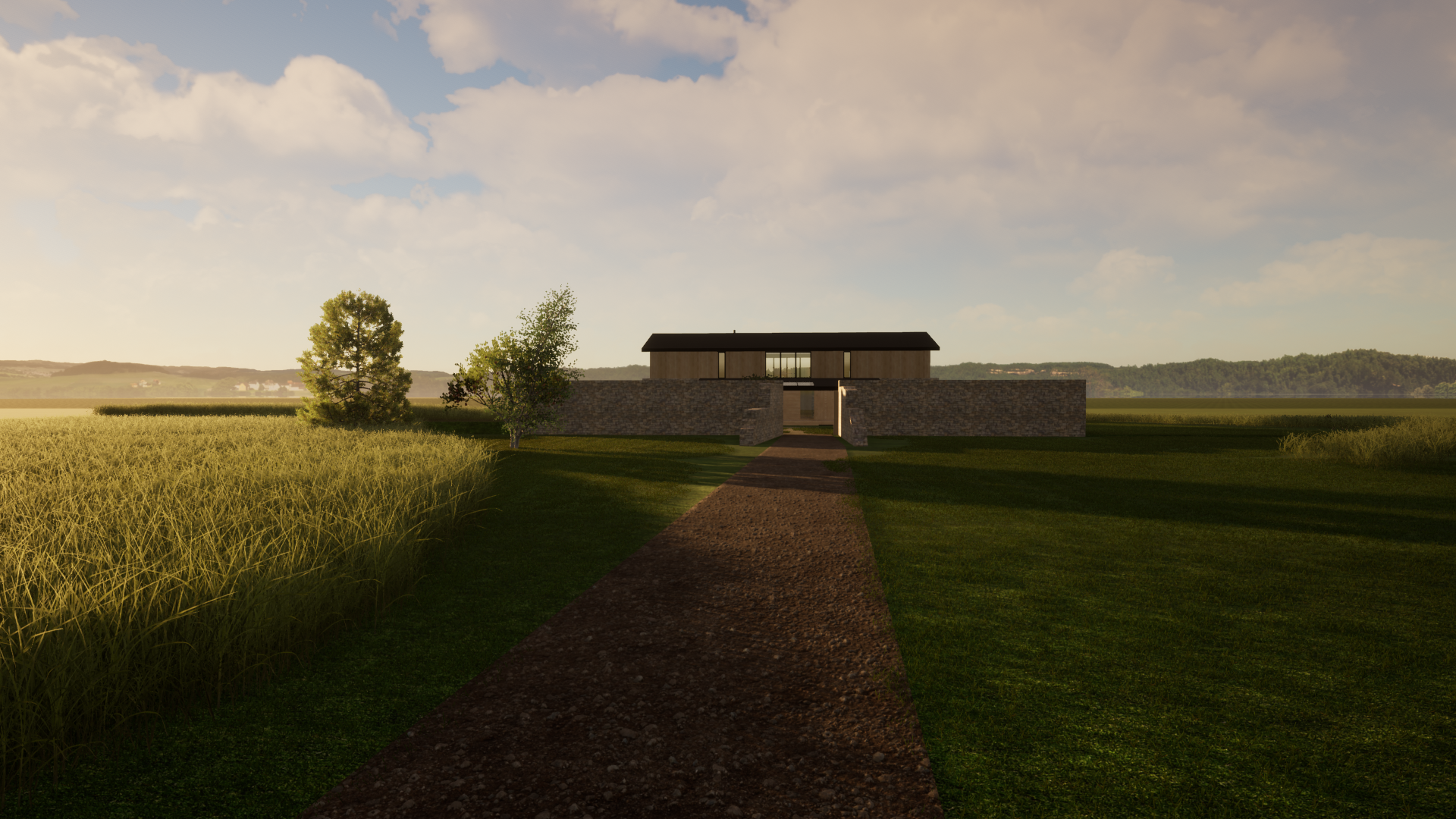
Former Gunpowder Store
Client
Private
Status
Ongoing Design - planning approved
Design Team
Marcelo Badilla
Location
Millhouse, Tighnabruaich, Scotland
Proposal Type
Conversion of Former Gunpowder Store to form Low Energy Dwelling
Overview
The proposal is for the sensitive re-use of this redundant building by converting the existing building into a sustainable family home with the surrounding land used as an associated small holding.
The form of the house is rectangular and the same as the existing powder magazine measuring 20m by 10 m overall. The House has a 17.5° roof pitch; finished with metal profile sheet to echo the typical style of nearby buildings. A flat green roof is proposed for the garage/log store. The design is based on Passivhaus principles and incorporates an off-grid hybrid power system.
Situated towards the East boundary of the site, there is a stand-alone building which was historically used as a gunpowder store, more recently as an agricultural building, and is now in a derelict state. The building is accessed via a farm road south from the B8000 and sits in the landscape overlooking Millhouse and the Isle of Arran to the south.
The proposal is for a two level house sited on and reusing the existing powder magazine walls and a detached canopy garage/log store at the Northwest corner
The existing boundary masonry stone walls will be maintained except an area that will be used to provide additional light and view to the south. This will maintain the enclosed and hidden position of the existing stone walls of the building and respects the existing visual character of the boundary and existing stone walls from the public road B8000 and surrounding views.
Careful design and dimensions for wall opening windows in the existing powder magazine walls maximise the views and natural light and solar gain.





