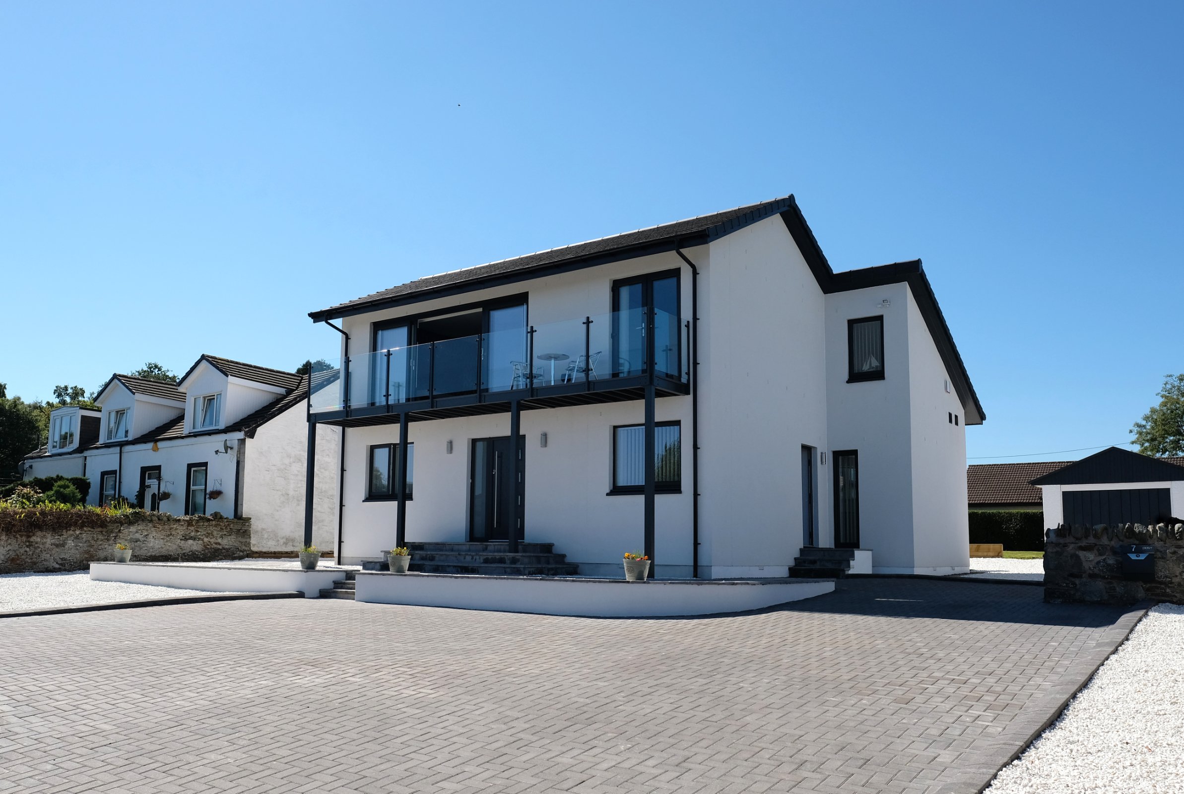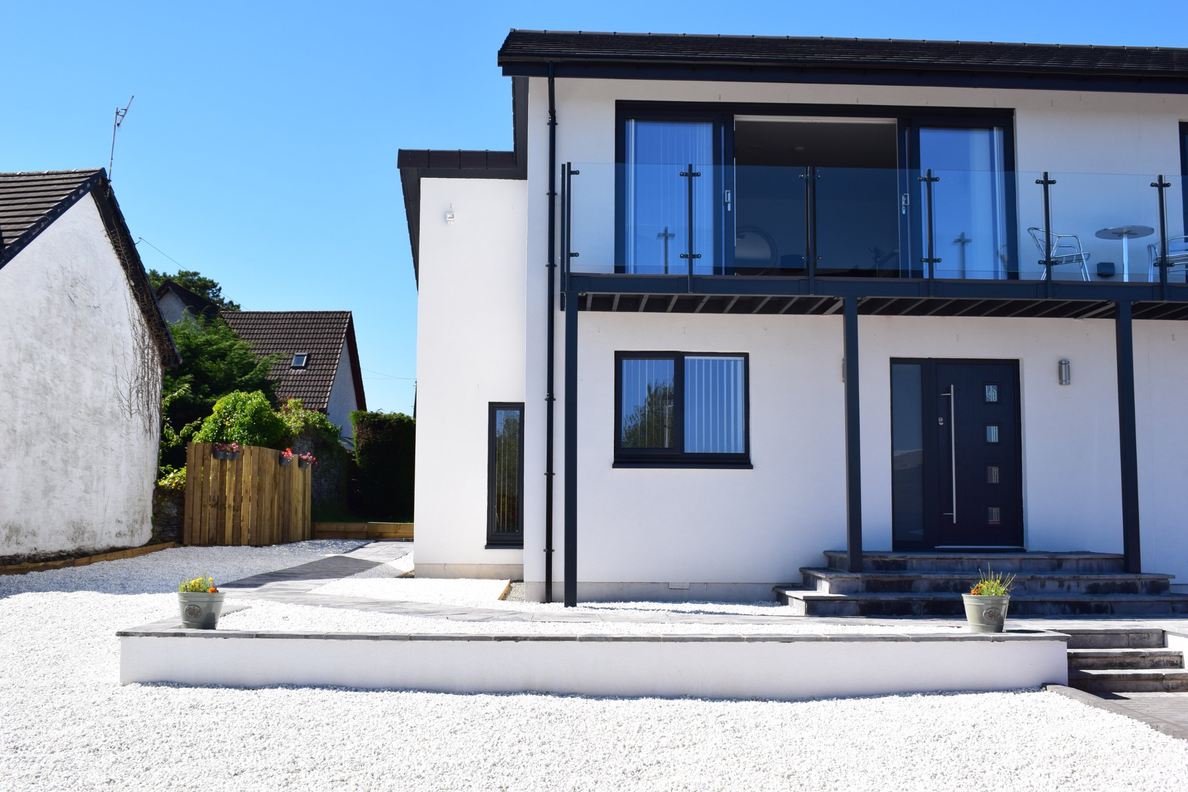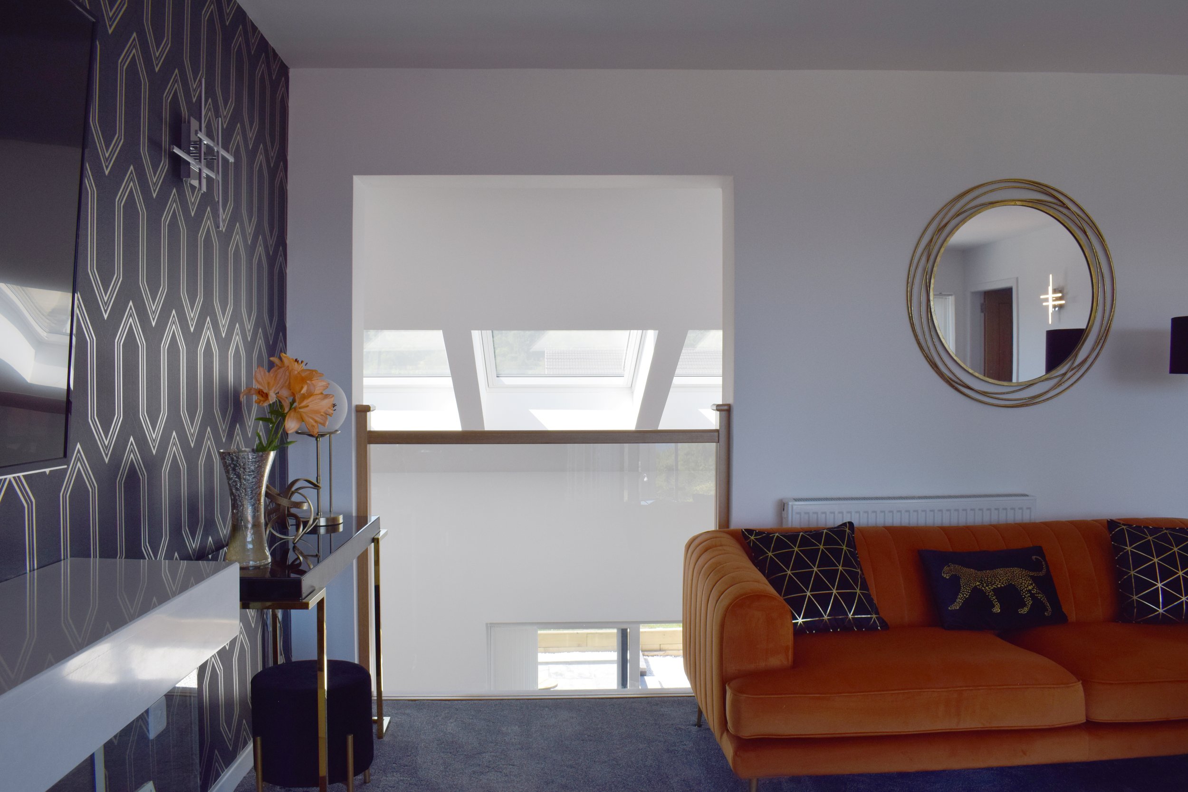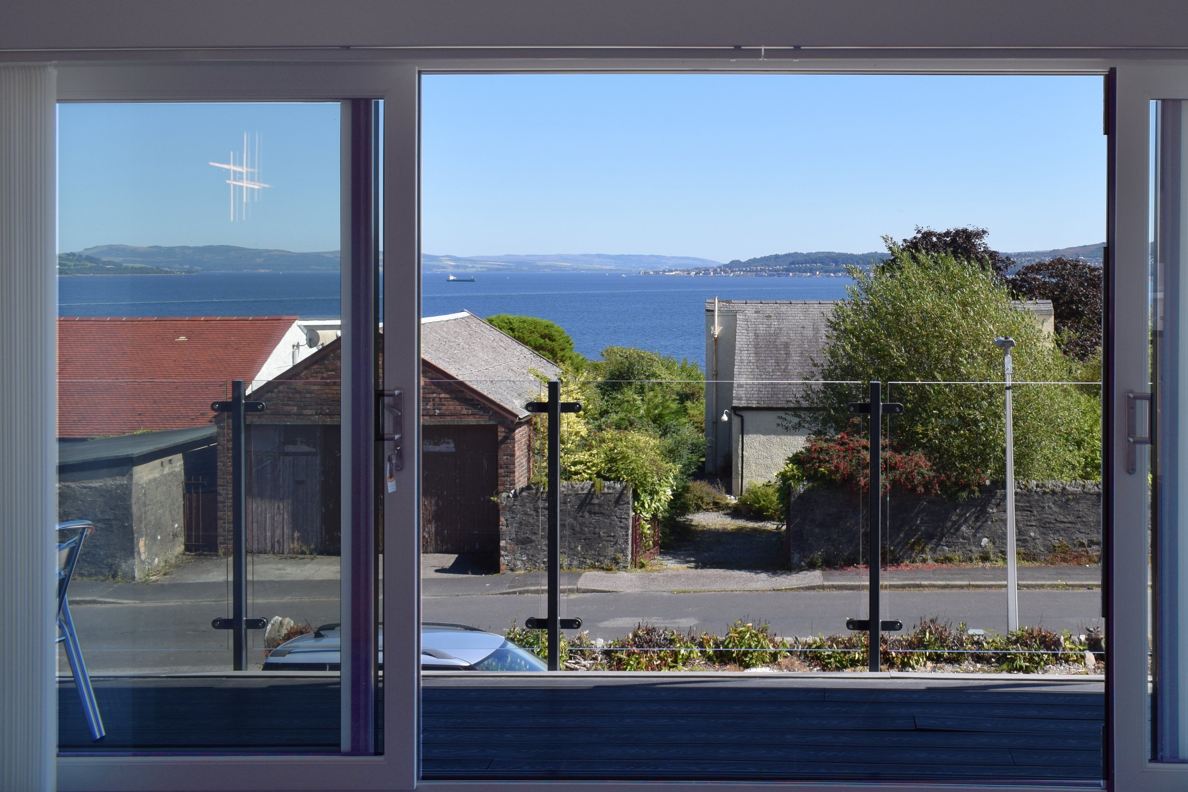Hunters Quay - Low Energy Home
Client
Private Client
Status
Completed Design
Design Team
Pablo Monfort, Owen Dore, Toby Farwell, Guro Vold, Colin Potter
Location
Hunters Quay, Dunoon, Argyll and Bute
Proposal Type
New Build
Overview
The low-energy dwelling in Hunters Quay replaced a poorly performing house, to provide the client with a warm, energy efficient and spacious 3-bed home.
With a double height sitting room and open plan layout there is plenty of light provided throughout the house. The master bedroom and first floor lounge open up to the view of the Clyde with a balcony spanning across the elevation.
The house is fitted with an Air Source Heat Pump and a Mechanical Ventilation with Heat Recovery (MVHR) system.
Having made the decision to demolish and rebuild rather than renovate our home of 36 years, Colin Potter /Architeco designed an extremely modern, efficient new build property . Air source heat pump and heat recovery system works very well in tandem with a extremely well insulated house.
Architeco ensured the build was a smooth process throughout. Monthly visits to site, and meetings with contractor and ourselves, ensured all stages of the build were compliant with all building regulations. Regular communication with us resulted in a relatively stress free project.
Steven Girvan, our building contractor/project manager, worked closely with Architeco throughout, and delivered an extremely high standard build from foundation through to completion.
We would like to offer our sincere appreciation to both Architeco and Steven Girvan Carpentry and Construction.
- Mr. and Mrs. Kennedy
Site
The site sits within a row of houses, elevated from the sea level. With a west-facing garden a key design move was to place the main living spaces towards the garden, allowing for an external patio with connections between inside and outside.











Key Design Moves
A key design aspect was to provide a view out to the Clyde, while also minimising the massing of the house. This was achieved by allowing the roof to be higher towards the view and slanting above the sitting room, creating a generous and bright double height space.



