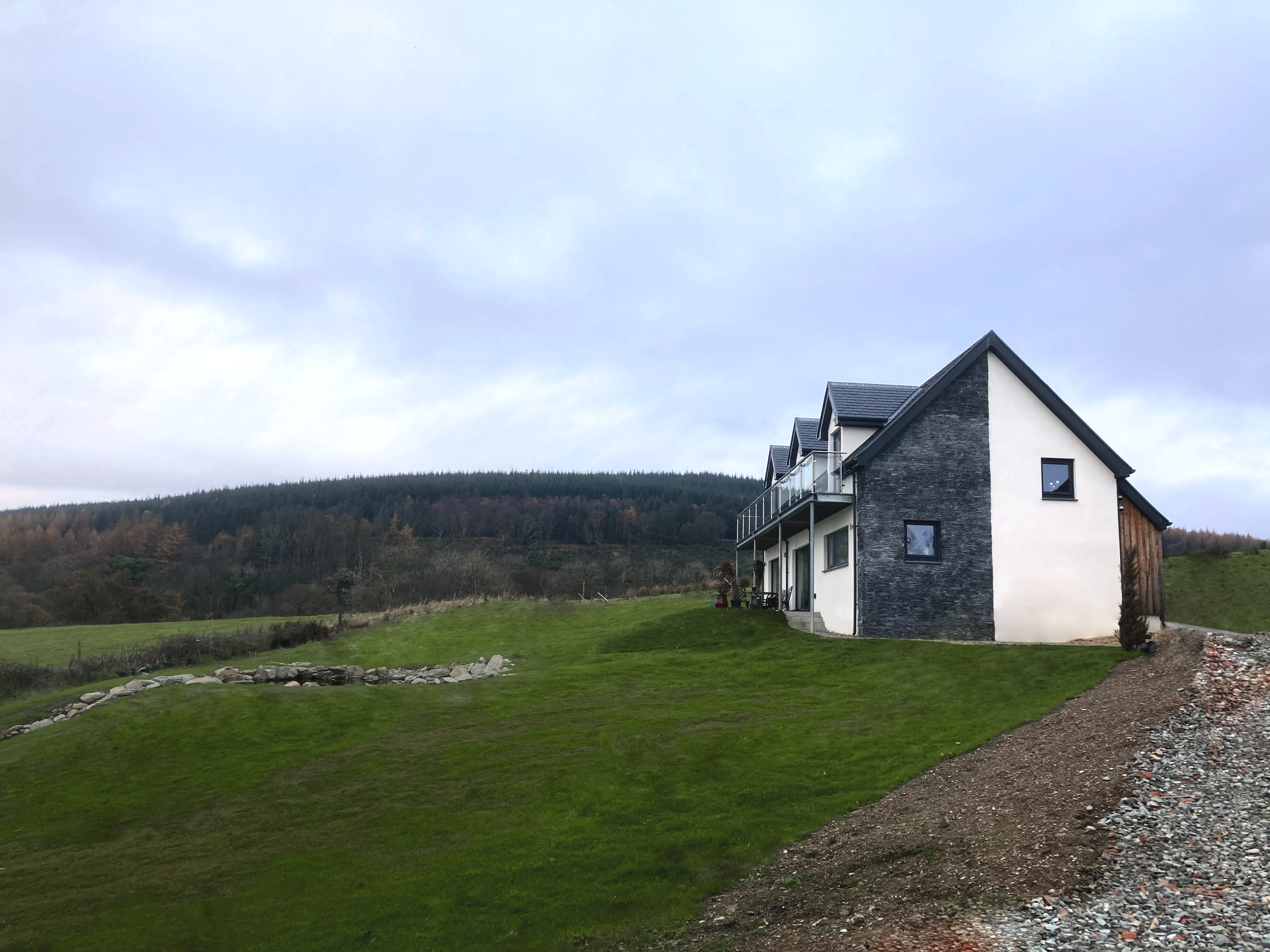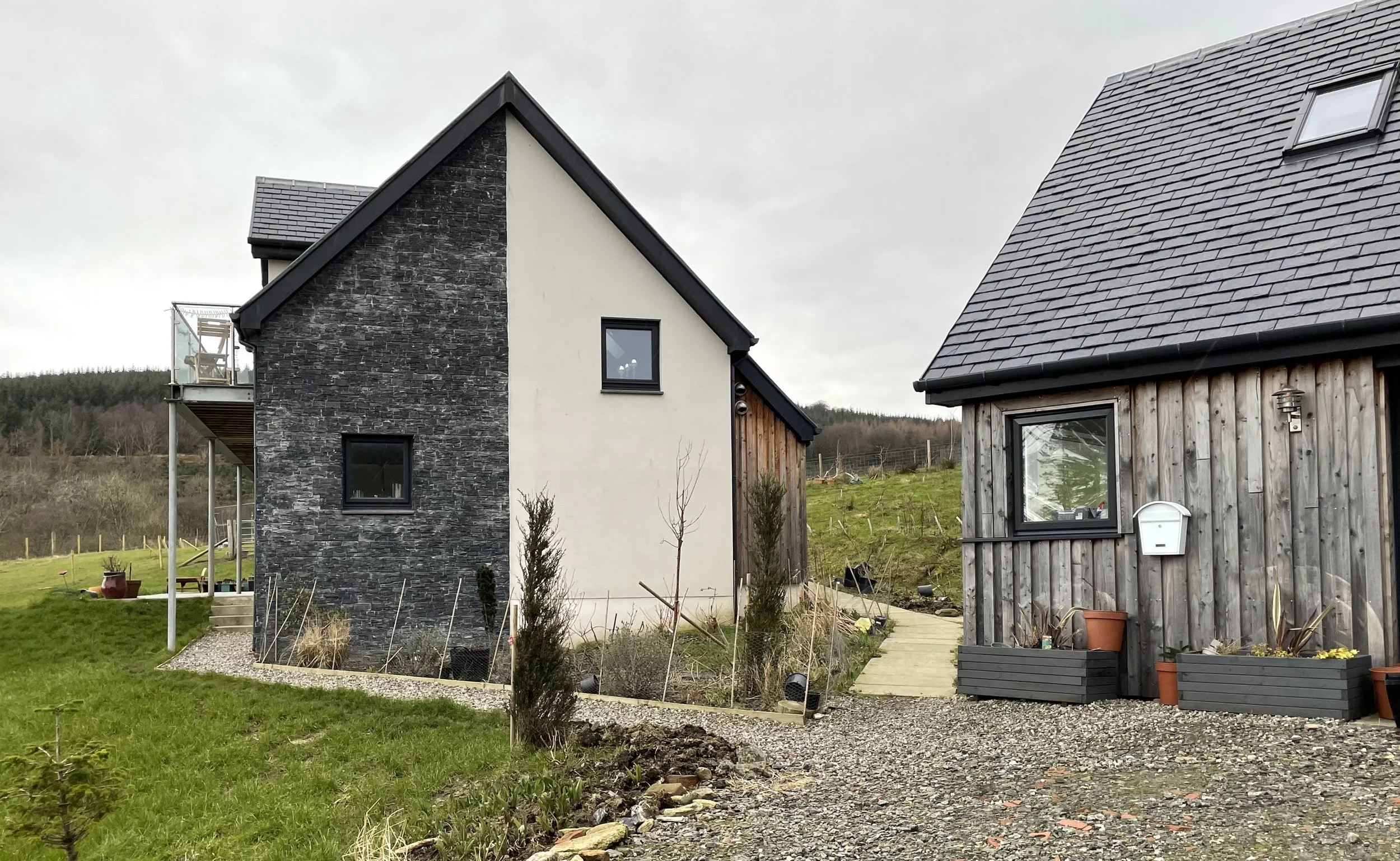
Kilcreggan Hill House
Client
Private Client
Status
Construction
Design Team
Duncan Henderson, Chris Johnstone
Overview
This was our first near zero-carbon house achieveing a SAP rating of 99.
The design of this house is integrated withthe surrounding small holding land use. Sited on a south-facing slope, overlooking the Firth of Clyde, The design includes large glazed openings to the dining and living rooms, with french doors from all the first floor bedrooms leading onto a balcony, which double as solar shading to the expansive ground floor glazing.
Natural materials haver been slected for the external finishes, with slate, tone and timber.
The energy system includes ground source heat pump, a 4kW photovoltaic array, and a high efficiency wood burning stove.


