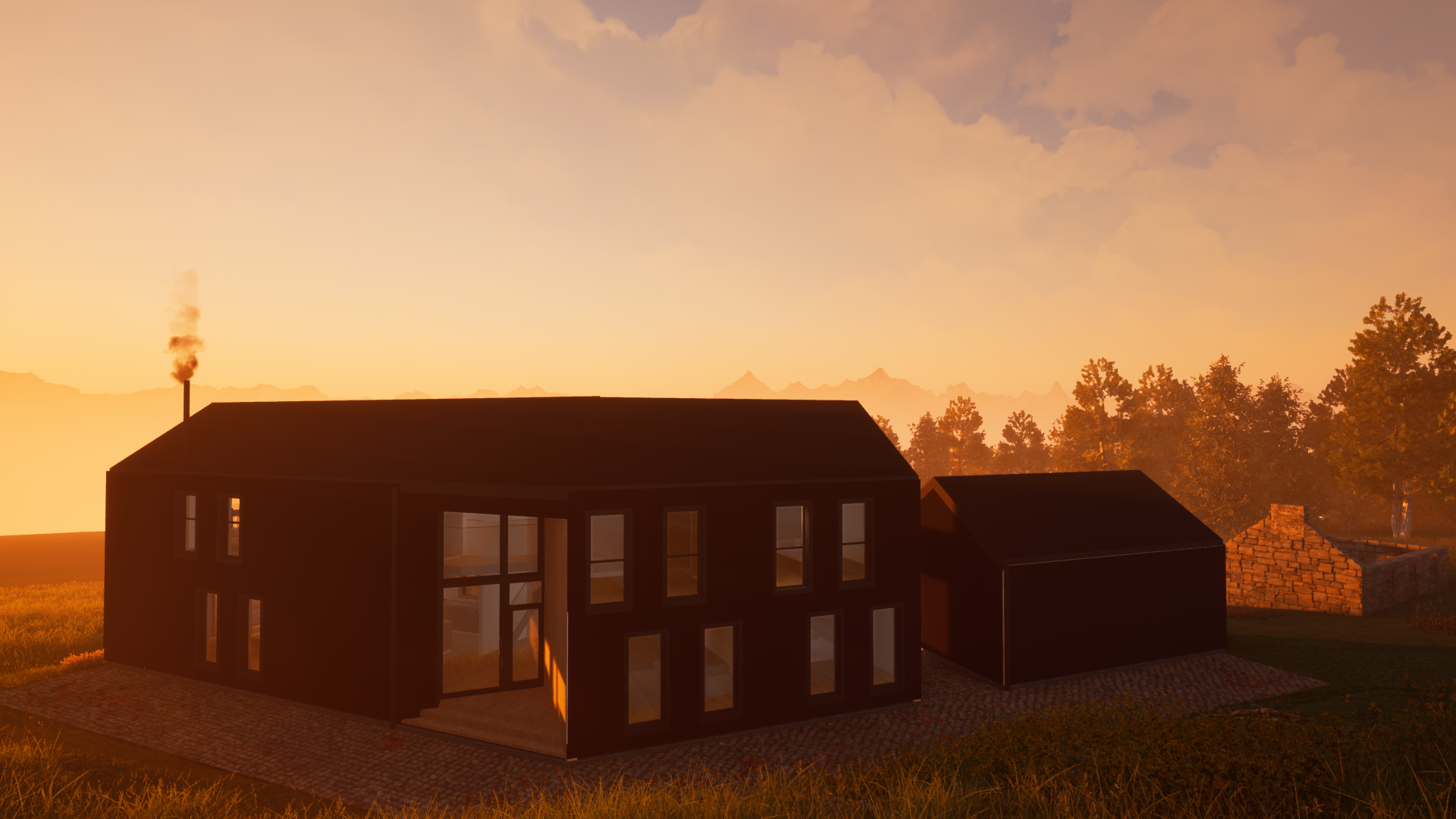
Tigh-An-Rathaid Cottage
Client
Private
Status
Construction
Design Team
Marcelo Badilla
Location
Kilfinan, Scotland
Proposal Type
New Build Dwelling and Outbuilding
Overview
The proposal is for a two level barn style house and garage.
The form of the house is typical of a rural barn, being long and thin. The plan includes a 45° twist, turning the gable end to provide a framed view of the surrounding landscape and Loch Fyne.
The proposed house and garage are finished with corrugated black agricultural-style steel cladding with render gables and vertical larch cladding infill. This sustainable material will provide synonymies with the housing of the Scottish rural countryside, allowing the house to be of its place.
The site itself has a strong western boundary made of masonry stone. The topography of the area is dominated by a series of parallel, elongate ridges that run northeast to southwest.
Planning was achieved as a replacement dwelling for the existing ruin on the site. The ruin will be retained in a derelict state to provide a sheltered outdoor area.



