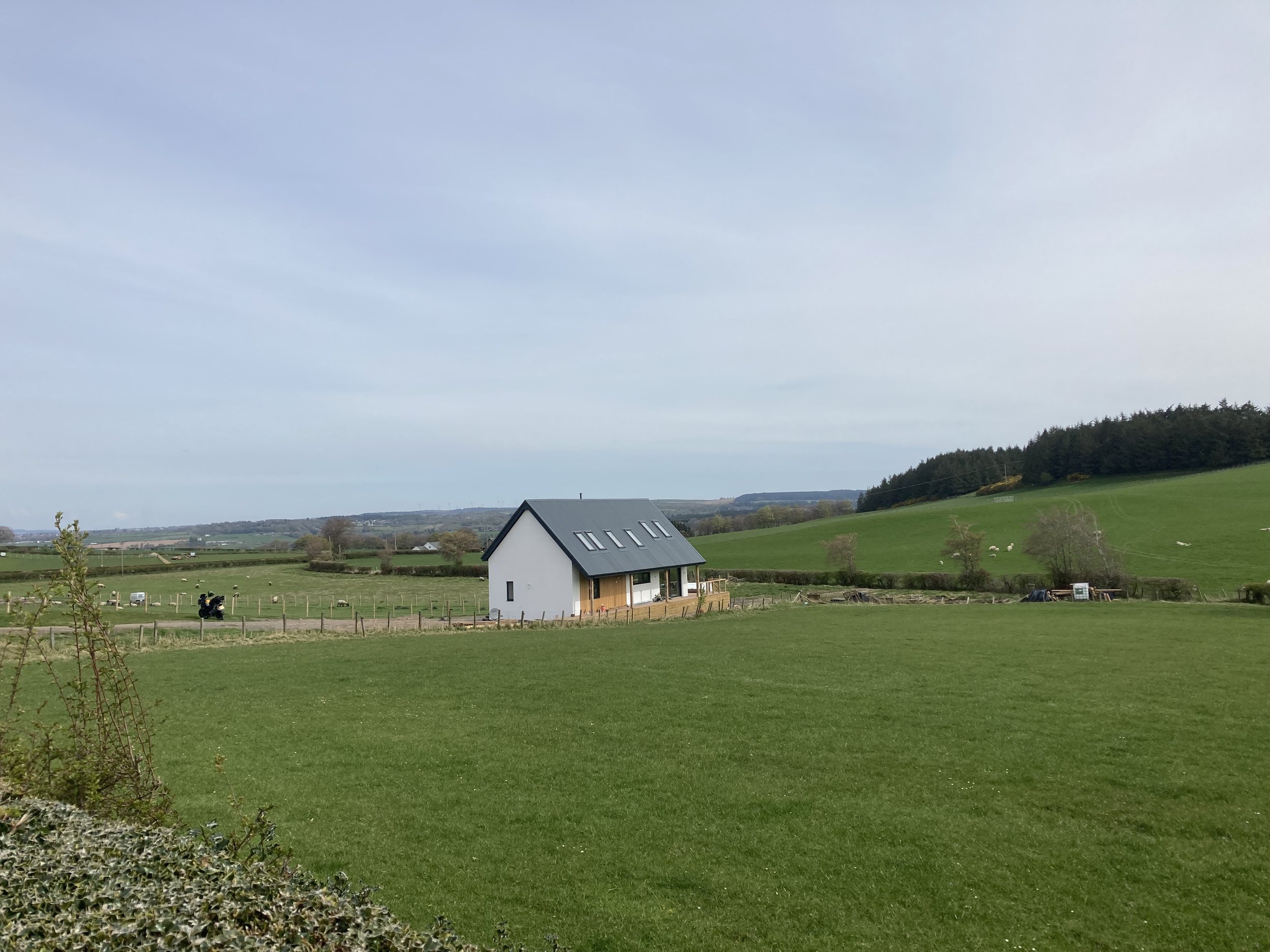
Lanarkshire Zero Carbon Build
Client
Private Client
Status
Completed 2022
Design Team
Duncan Henderson
Overview
The second project to be completed using our carbon positive construction detailing, the build phase of this project is a split timber frame with wood fibre insulation, sequestering 15 tonnes of CO2 in the build.
Planning was achieved due to the site having an old nissan hut, meaning this could be viewed as a brownfield site. The roof is finished in corrugated metal profile sheet, appropriate to the rural, agricultural setting and a nod to the history of the previous building.
The surrounding grounds are being planted with fruit trees, recreating the former land use of the farm and informing the new house’s name: Orchard Cottage.

